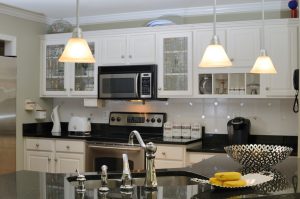Call Us : (801) 293-9014
[email protected]MONDAY - FRIDAY
8:00 AM to 5:00 PM
8:00 AM to 5:00 PM
To ensure convenience in the kitchen, the kitchen work triangle is a common design technique that was first conceptualized for the smaller kitchens and smaller appliances of the 1940s. It  places the stove, refrigerator, and sink within easy reach of each other. When you have a kitchen remodel done to expand your kitchen, your contractor will probably pay homage to this time-honored concept, even if your modern kitchen has multiple work areas.
places the stove, refrigerator, and sink within easy reach of each other. When you have a kitchen remodel done to expand your kitchen, your contractor will probably pay homage to this time-honored concept, even if your modern kitchen has multiple work areas.
Proportions for the Kitchen Work Triangle
The kitchen triangle, an imaginary line, defined that the key kitchen features should never be more than nine feet apart, with a minimum separation of four feet. All three sides of the triangle should add up to between 13 feet and 26 feet. The goal was to make the kitchen neither feel too cramped nor too spread out to work effectively. The principle remains the same in kitchens with all types of layout, from galley kitchen to L-shaped, to U-shaped models.
Although the idea came into being in a different time when a single cook handled kitchen tasks, the concept still applies at a time when many homeowners crave gourmet kitchens with room for multiple cooks. To accommodate extra people working together on a meal, your kitchen may have larger spaces located on the island or another part of the kitchen, and coffee or beverage bars. None of these extra features were common decades ago, but ideally they should still be placed in the kitchen in a way that makes it functional.
The kitchen may have complementary work triangles, so that if the kitchen has two sinks, the triangles would share a refrigerator and a cooktop but include a separate sink. One with a wine fridge in addition to a full-size refrigerator might still share a sink and a cooktop. Now that some kitchens have an oven separate from the cooktop and the microwave mounted in a separate area aside from above the stove, these additional appliances may be worked into the triangle concept.
Incorporating the kitchen work triangle for efficiency also means keeping other distractions out of the space. For example, cabinets or appliances should not open into the space more than 12 inches, while there should not be tall cabinets positioned between two points of the triangle. Ideally, the triangles should be outside the normal traffic pattern for the kitchen.
Even though modern kitchens are generally bigger, the functionality of the kitchen work triangle should be part of a kitchen design and remodel. Just increasing the footprint or adding space is only worthwhile if it makes the kitchen more workable. Adding an island that is so big it takes up all the added space or that is located so far from the sink and stove that it is a long walk does not increase efficiency. Having an eat-in area in the kitchen can be handy and encourage sociability, so long as the area does not impede on the kitchen work triangle.
For great design and remodel advice that keeps the kitchen work triangle in mind, work with the contracting professionals at Topp Remodeling and Construction; contact us today for a free consultation.